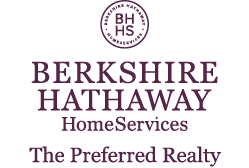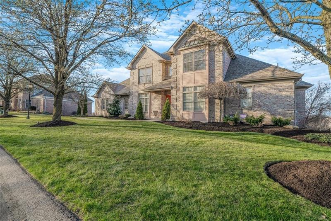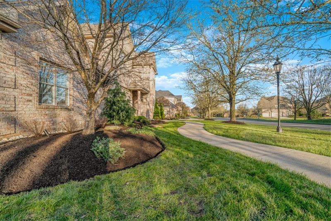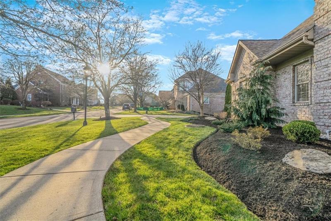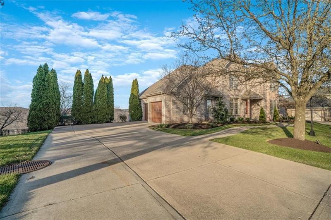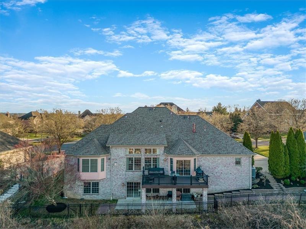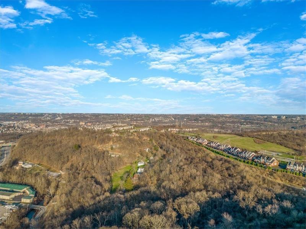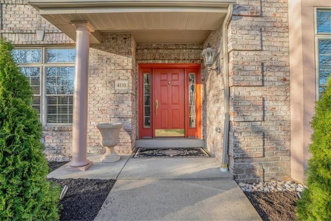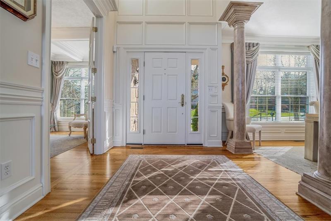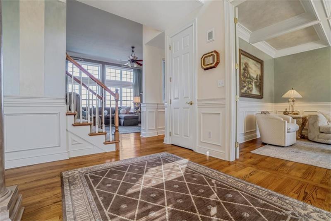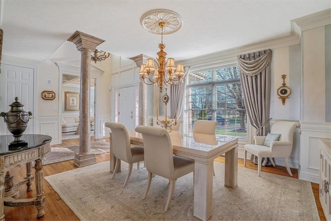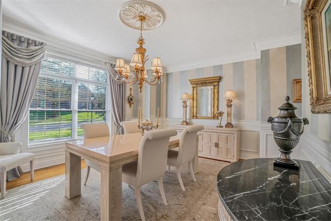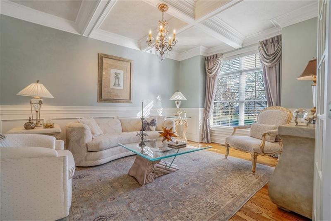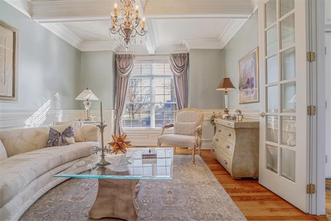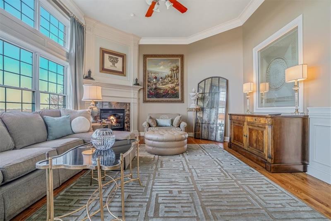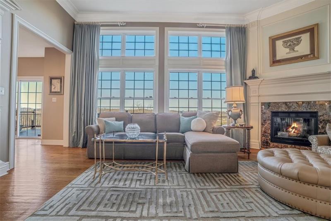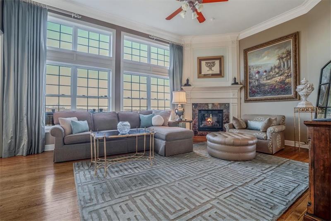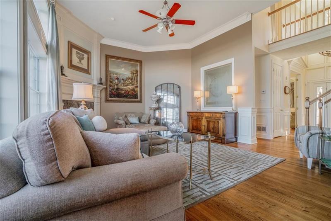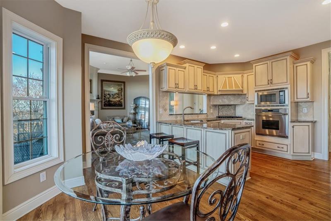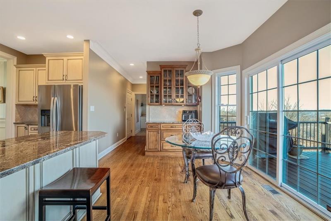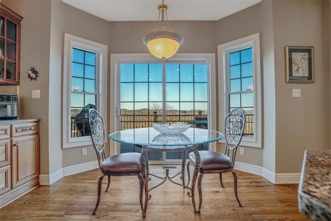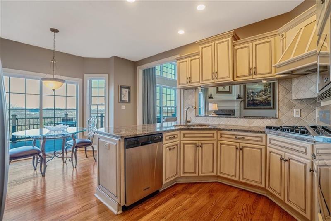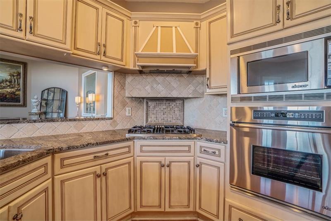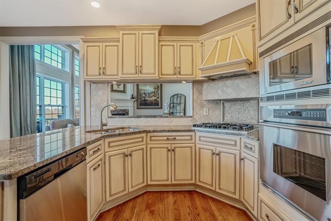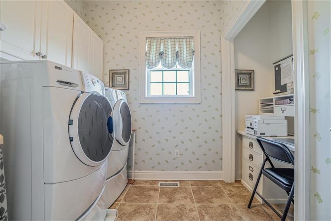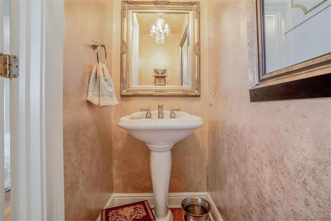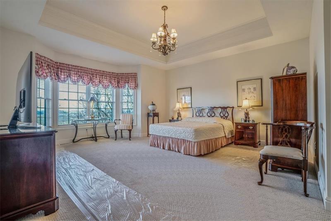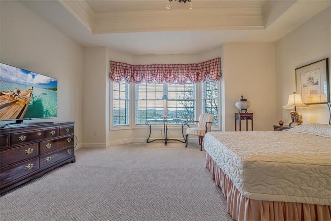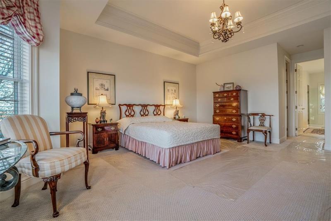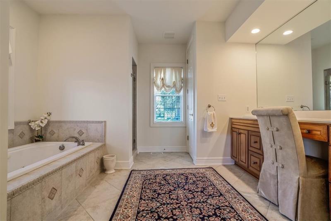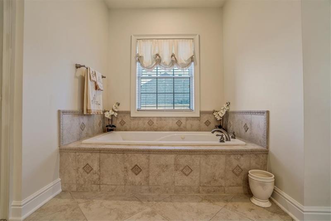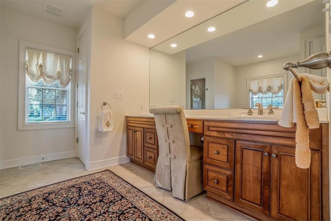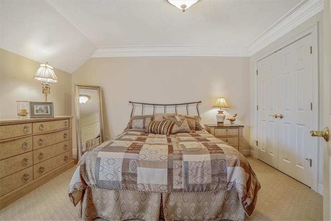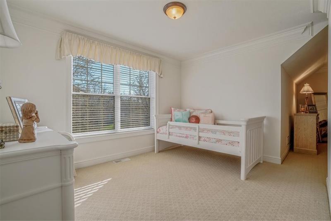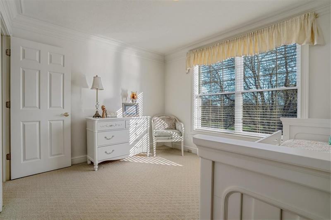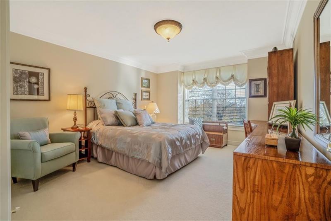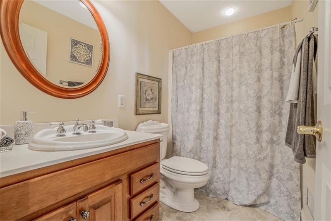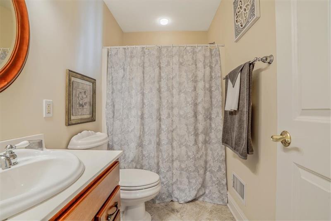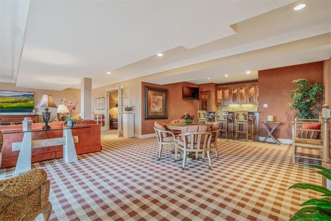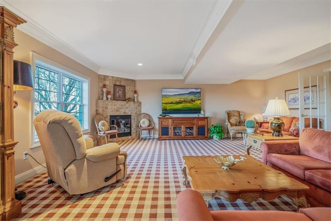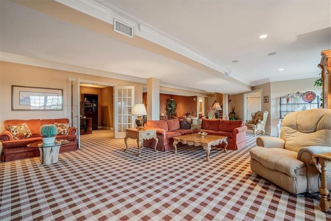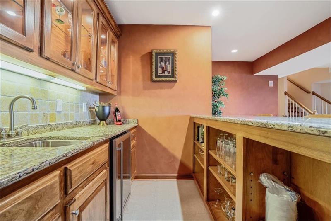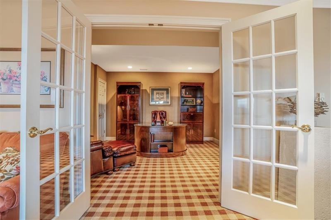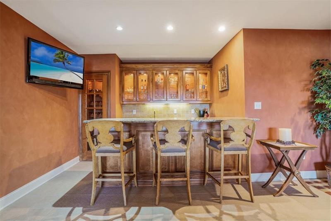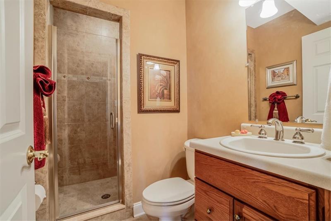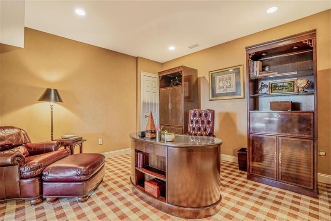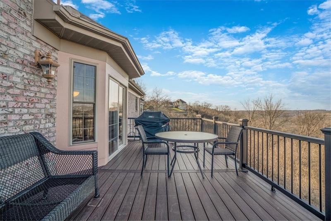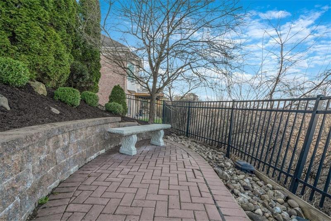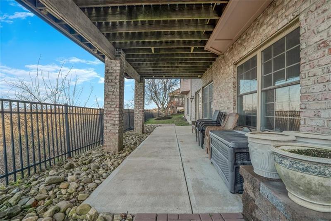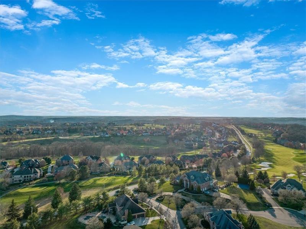4110 Breckenridge Drive
Collier Twp, PA 15142
4110 Breckenridge Drive Presto, PA 15142
4110 Breckenridge Drive
Collier Twp, PA 15142
$895,900
Property Description
Step into comfortable luxury with this meticulous 4 BR 3.5 baths home offering the convenience of one-story living. Nestled in a desirable neighborhool in Nevillewood, this residence boasts a 1st-fl Owner's Suite.The beauty of this home is immediately apparent upon entry with a formal dining room and living room - ideal for hosting gatheringsl The family room offers a cozy space to unwind by the fireplace & opens to the upscale kitchen w/informal dining, high end appliances, two pantries, & lovely finishes. Step outside to the new no-maintenance spacious deck to relax, enjoy al fresco dining & to witness the serene surroundings & gorgeous views. The lower level is a haven for entertainment enthusiasts: a huge game room with cozy seating, a wet bar. Add'l room can be a bedroom or another office. Features: new roof w/transferable warranty, 2 new garage doors & motors, recent furnace, hot water heater, air conditioner, new carpeting, freshly painted, landscape lighting, 2020 refrigerator.
- Township Collier Twp
- MLS ID 1644870
- School Chartiers Valley
- Property type: Residential
- Bedrooms 4
- Bathrooms 3 Full / 1 Half
- Status Under Contract
- Estimated Taxes $13,633
Additional Information
-
Rooms
Living Room: Main Level (21x16)
Dining Room: Main Level (16x13)
Kitchen: Main Level (21x16)
Entry: Main Level
Family Room: Main Level (21x16)
Den: Lower Level
Additional Room: Upper Level (13x12)
Game Room: Lower Level (38x34)
Laundry Room: Main Level
Bedrooms
Master Bedroom: Main Level (17x16)
Bedroom 2: Upper Level (13x12)
Bedroom 3: Upper Level (13x12)
-
Heating
Gas
Cooling
Electric
Central Air
Utilities
Sewer: Public
Water: Public
Parking
Attached Garage
Spaces: 2
Roofing
Composition
-
Amenities
Security System
Refrigerator
Dish Washer
Disposal
Pantry
Microwave Oven
Wall to Wall Carpet
Multi-Pane Windows
Automatic Garage door opener
Jet Spray Tub
Gas Cooktop
Convection Oven
Wet Bar
Washer/Dryer
Approximate Lot Size
106x321x316x160 apprx Lot
0.9700 apprx Acres
Last updated: 04/08/2024 6:48:54 AM
